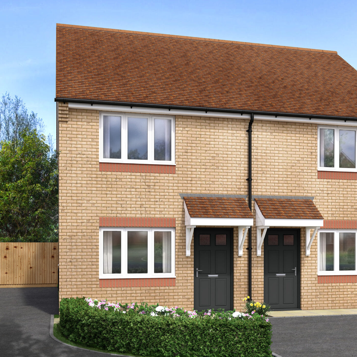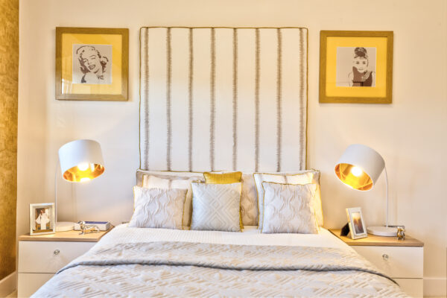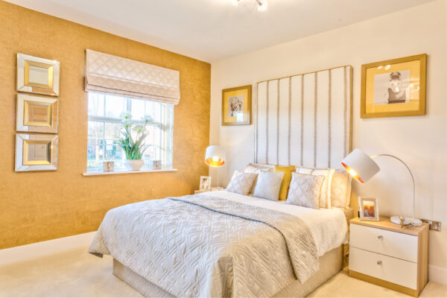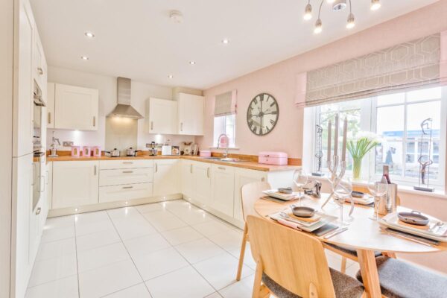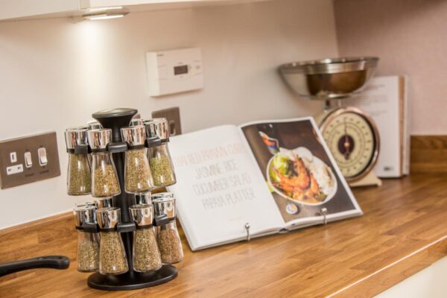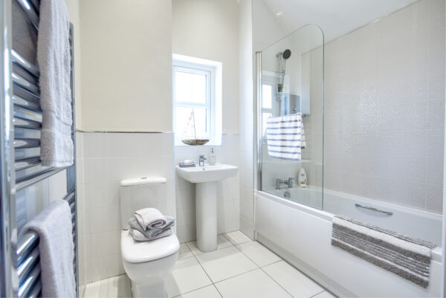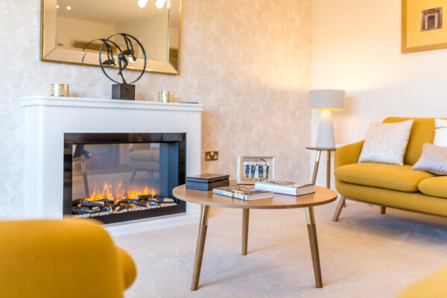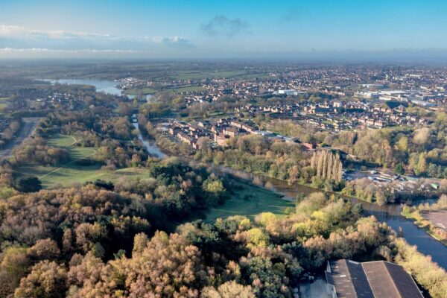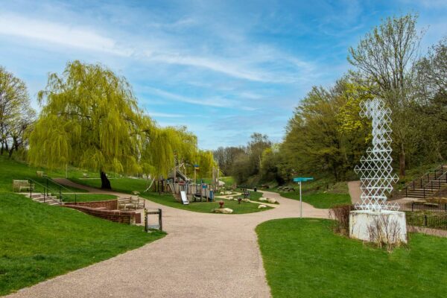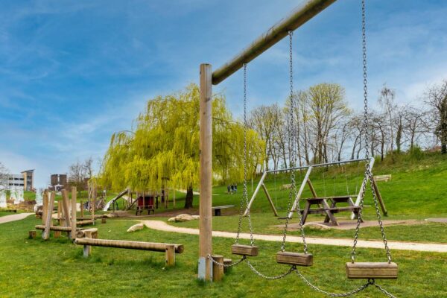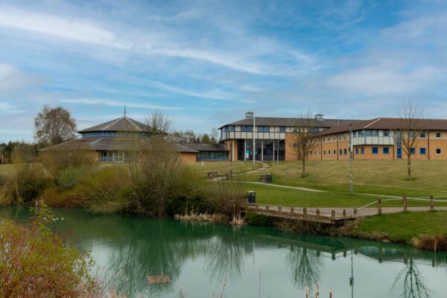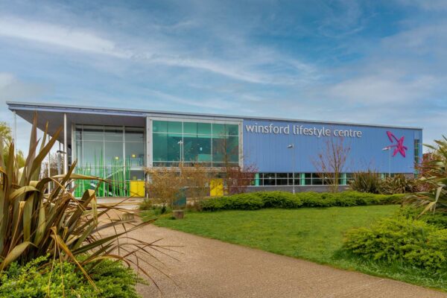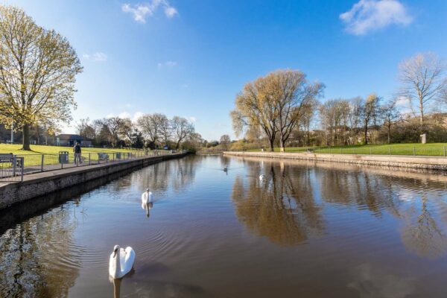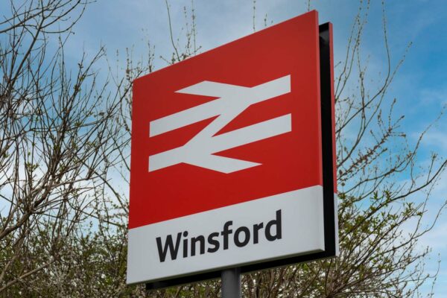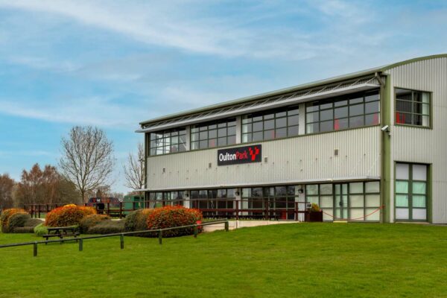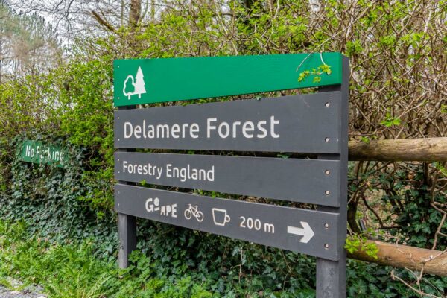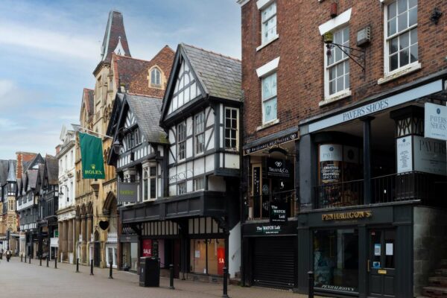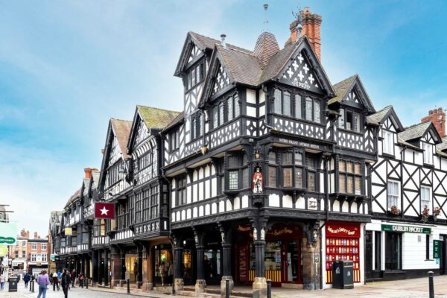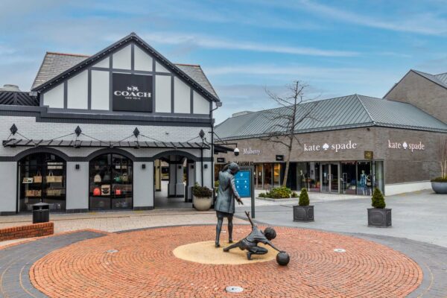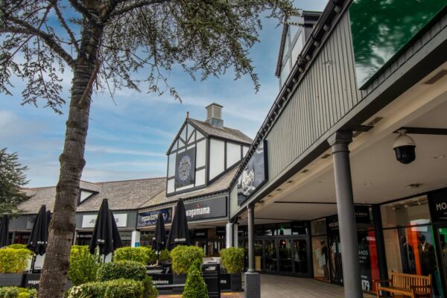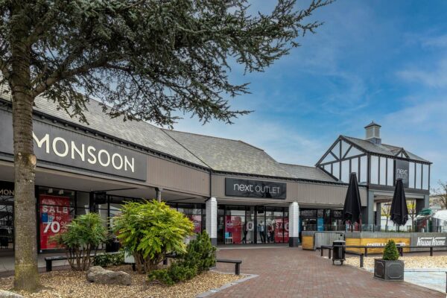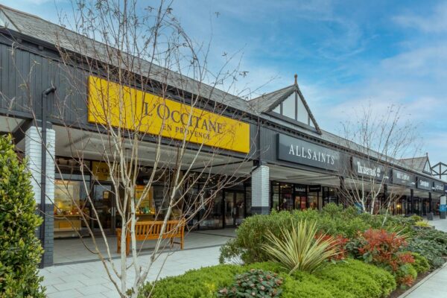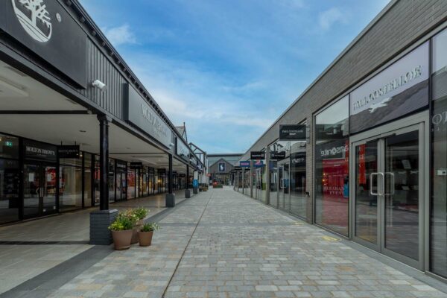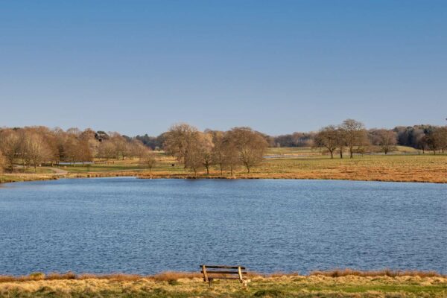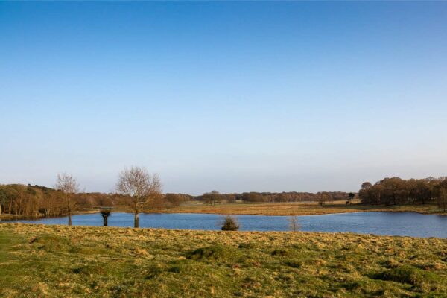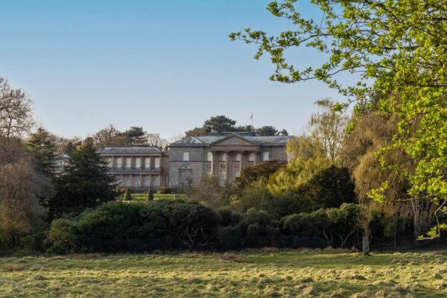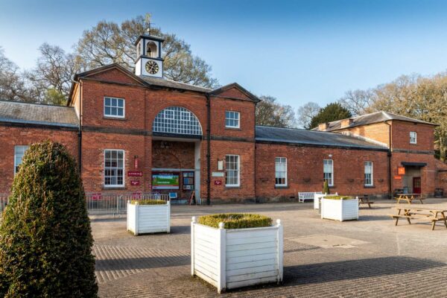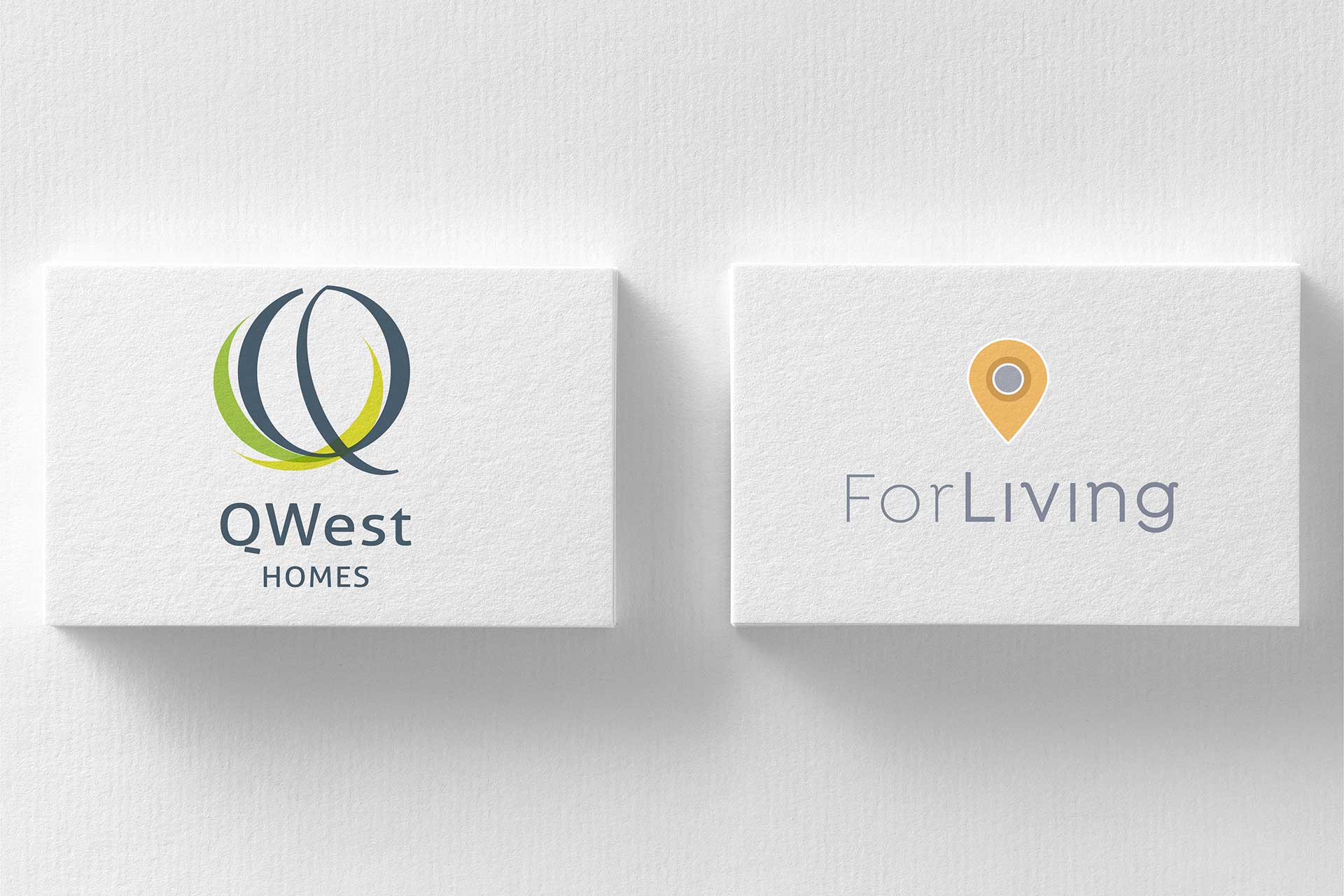Saplings
The Adams | Final Phase
The Adams | Final Phase
Key features
Plot 77 | The Adams*
The Adams is a well-proportioned two-bedroom semi-detached home, which is ideal for those interested in their first home. The ground floor includes a spacious lounge with a large window to the front. The rear of the property boasts a homely kitchen/dining area, with French doors opening onto the beautifully presented rear garden. The WC cloakroom completes the ground floor.
Upstairs, The Adams offers 2 spacious double bedrooms which share a contemporary bathroom.
Floor area: 740ft² / 68.7m² **
Kitchen/Dining 4048 x 3035 13’3″ x 9’11”
Lounge 3105 x 4076 10’2″ x 13’4″
W.C 1020 x 1510 3’4″ x 4’11”
Bedroom 1 4048 x 3390 13’3″ x 11’1″
Bedroom 2 4048 x 2624 13’3″ x 8’6″
Bathroom 2118 x 1939 6’9″ x 6’4″
The share options below are based on the full market value of £170,000
25% Share (£42,500) Rent (£292.19pm)
50% Share (£85,000) Rent (£194.79pm)
75% Share (£127,500) Rent (£97.40pm)
Further shares are available upon request
Tenure: Leasehold
Council Tax Band: Council tax band will be confirmed by Cheshire West & Chester Council on completion of the property.
Service Charge: £273.90 Per Annum comprising of an Estate Maintenance Fee, Buildings Insurance and Admin Fee. The Service charge will be reviewed annually from the date that the Management Company take over the running of the development. This is broken down into 12 monthly payments of £22.82.
Reservation Deposit: £200
The Saplings development, Winsford, offers a range of stylish and well-presented detached and semi-detached properties. Ranging from two to four bedrooms, the development is perfectly suited to accommodate first-time buyers, professionals, and young families.
Winsford, situated near the picturesque River Weaver, is a remarkably beautiful location in the heart of the Cheshire countryside. The immediate local neighbourhood boasts an extensive range of amenities including shops, eateries, a leisure centre, a swimming pool, and sports ground. Winsford town centre is also home to a vast array of high street and independent shops.
There are nearby out-of-town retail parks providing local access to various National stores. For those desiring something a little different, or more niche, Chester is just 18 miles away with its historic high street and designer boutiques.
The area enjoys excellent commuter links to the A49 and M6 as well as Winsford Railway Station which is just 4 miles away and offers regular services to Liverpool, Manchester, and London.
For families with children, there are a variety of nearby schools graded ‘Good’ and ‘Outstanding’ by Ofsted. Popular nearby family attractions like Chester Zoo, Blue Planet Aquarium, Oulton Park, and Delamere Forest also mean that an exciting day out is never far away. We believe in a kinder approach to creating homes and communities. Kinder to the environment, kinder and fairer to our customers.
*Please note that the information provided about this property is for promotional purposes only, and should not be construed as an offer or solicitation for the sale of the property. The property is not currently available for sale, and no price or listing information is available at this time. All details regarding the property will be provided upon the official sales release of the plot. Any plans, renderings, or other depictions of the property are subject to change without notice. Interested parties are encouraged to contact our sales advisor for further information.
**Artists’ impressions and interior images are used for illustration purposes only. Internals, elevations, external treatments, brick, roof tile colour, window positions, landscaping and garden fencing may vary. Measurements should not be used for the purchase of carpets and curtains. The energy rating graph is typical of this property type. Each individual property has its own graph which we will either supply on request or as part of our reservation documentation. Please contact our Sales Advisor for full specifications and plot details for this development.
The Adams | Final Phase
More information
Saplings
Opening times
Please note we are contactable by email and telephone during the above opening times.
Saplings
Internal gallery
The Adams | Final Phase
Floor plans
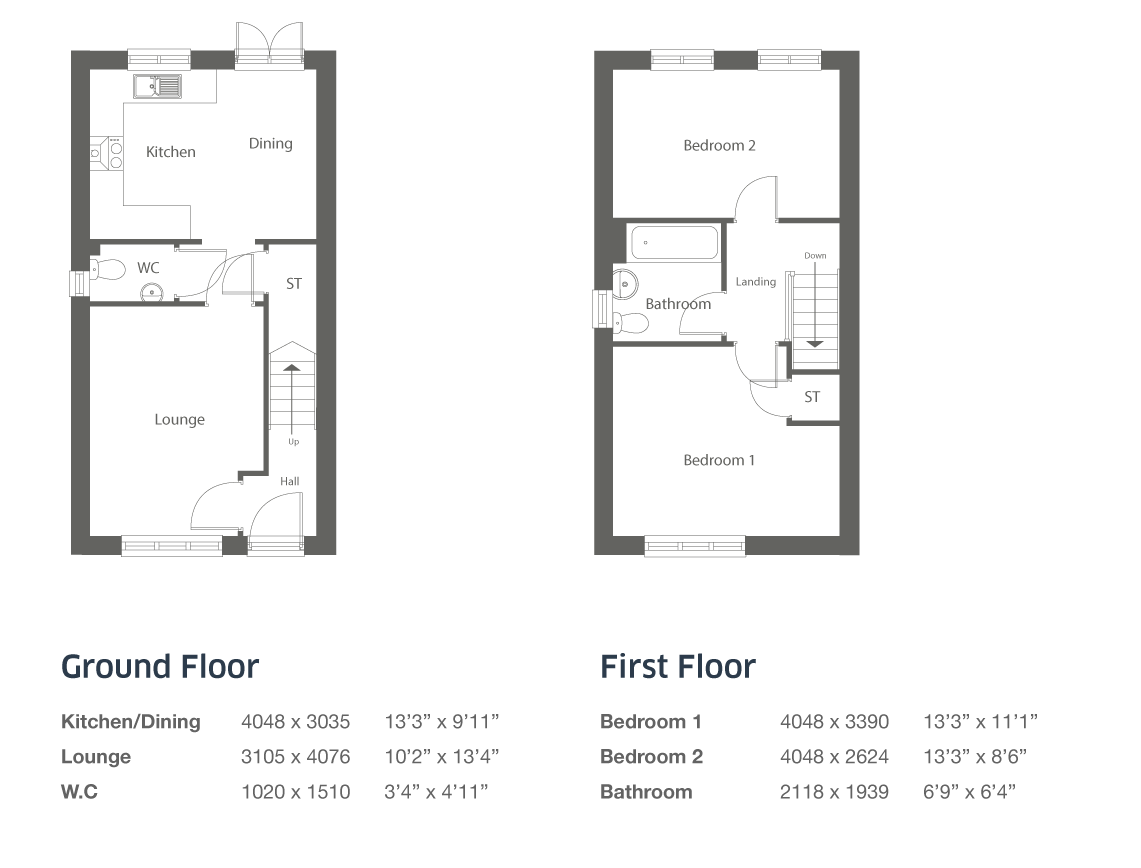
Saplings
Site layout
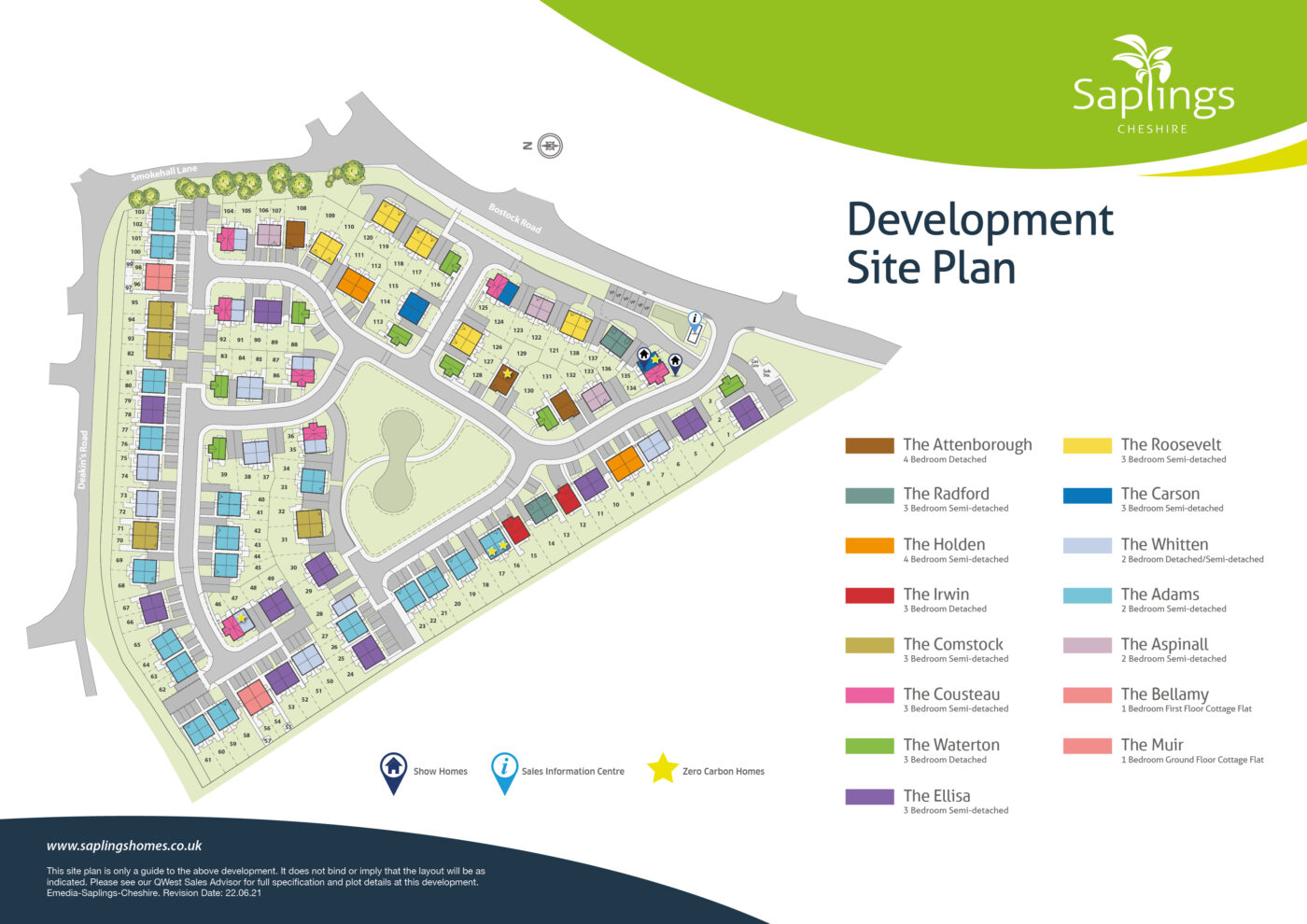
Saplings
FAQs
In total, there will be a range of 138 two, three and four-bedroom homes.
Yes, they will. We have been careful to ensure that phasing causes minimal disruption and optimises safety for early residents.
The prices will be reviewed ahead of each newly released phase and we cannot guarantee they will remain constant between releases.
Fees and Costs
To ensure that the highest standards are always maintained within the community, there are several areas where consent is required. Solicitors fees may be payable. However, we will make fair and reasonable charges to cover administrative requirements for these consents.
Your solicitor will assist in identifying all consents required when you purchase your property. If consent is required, the fees will be waived if consent is requested during your plot purchase.
Service Charge
There will be an annual service charge for maintenance of all communal areas, admin fees & buildings insurance. This will be reviewed annually.
Insurance
Each property owner will be responsible for their own contents insurance. Buildings insurance is covered within the service charge.
Utilities
You will be required to pay all taxes and utility costs direct to the Council/the supplier.
The Shared Ownership properties will be leasehold until your ownership of the property staircases to 100%. Upon full ownership of your home, your property will become freehold.
Your new home comes with an NHBC Buildmark Warranty. This insurance backed policy covers you for the first two years against any defects due to the NHBC standards not being followed. During the next eight years, the warranty provides you with cover against major damage from structural or drainage defects.
Yes! All our homes are built to the very latest Building Regulations. New homes are more energy efficient with modern heating systems, double glazing, and insulation. You will therefore be using much less energy than older homes and you can be confident that your new home is kinder to the planet. Please ask our sales advisor for further details.
You can reserve a home if you are a first-time buyer or your home is sold subject to contract / have a completed chain. We then ask you to move to a 6-week contract exchange.
Saplings
Local area
